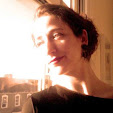The project is about: Integration-Fun-Interaction
The idea of integration will partly lie on the interaction of the students of the school of architecture of Athens (15min walk from the site) with the students of the public school of the area (10-17 years old). The building is going to house student halls, about ten of them, and teaching spaces for students who want to give extra teaching support to the people from the area's public school.
From personal experience I know that these students have to learn at least three languages as they are immigrants -their mother language, greek and english. The public school's hours then are not sufficient for them and their parents cannot help them because they have to work longer than eight hours per day in order to survive. I am also familiar with the fact that their parents, although poor, are willing to pay a small amount of money to students who can help. In this way students will benefit as well from having space for more than one student that they generally have per lesson, stay in the halls for a year, and then leave for other students to come.
The building is then going to have public as well as private spaces with a garden being formed at the top of the church, expanding at its northern part and a playground-theatre in the centre of the square. The private aspect of the project is going to work as surveillance for the site and prevent it from becoming a dangerous place at night. Open spaces for the people to walk three levels above the ground with a view to the park will then be formed in between and on the terraces of the student halls which I want to look as separate types of "installation houses", each one having its own character and details. For the composition of the building I am using 3D modelling in combination with 2D drawings. 3D is interesting because I am able to see the interaction of the volumes and the creation of spaces that i hadn't imagined, that are "out of scale" (for kids?), or spaces that allow views which are framed by the rest of the building in a way that it makes it look like a squared framed canvas. And this is an idea that I would like to explore through film maybe later on.
The halls are going to stand on a long strip linking the church with the theatre and the idea of shifting the “up and down” existing social class division in the blocs of flats around the square will lie within the tallest part of the building being accessible to everyone and an entrance to the gardens on the top and the northern side of the church.
